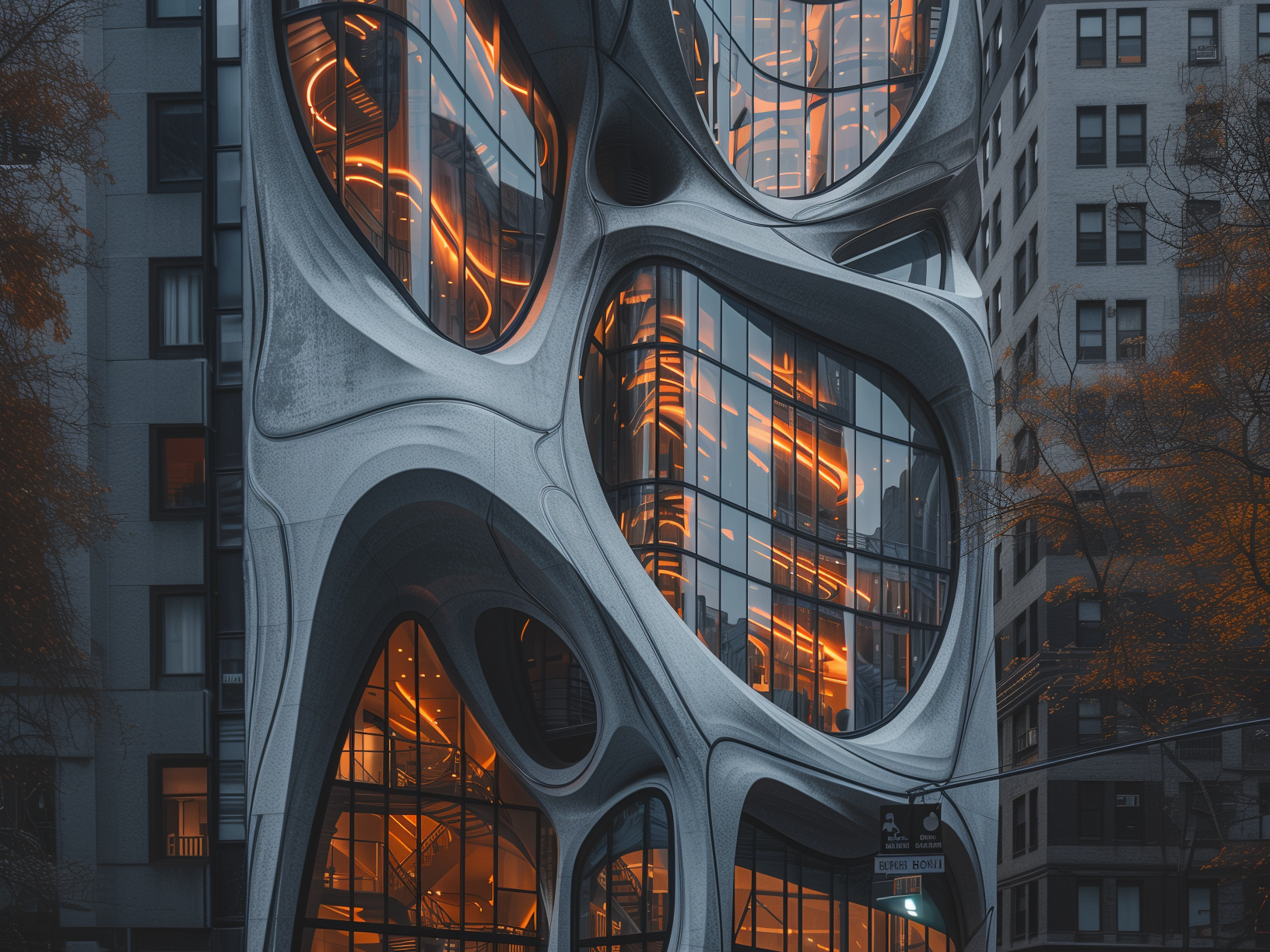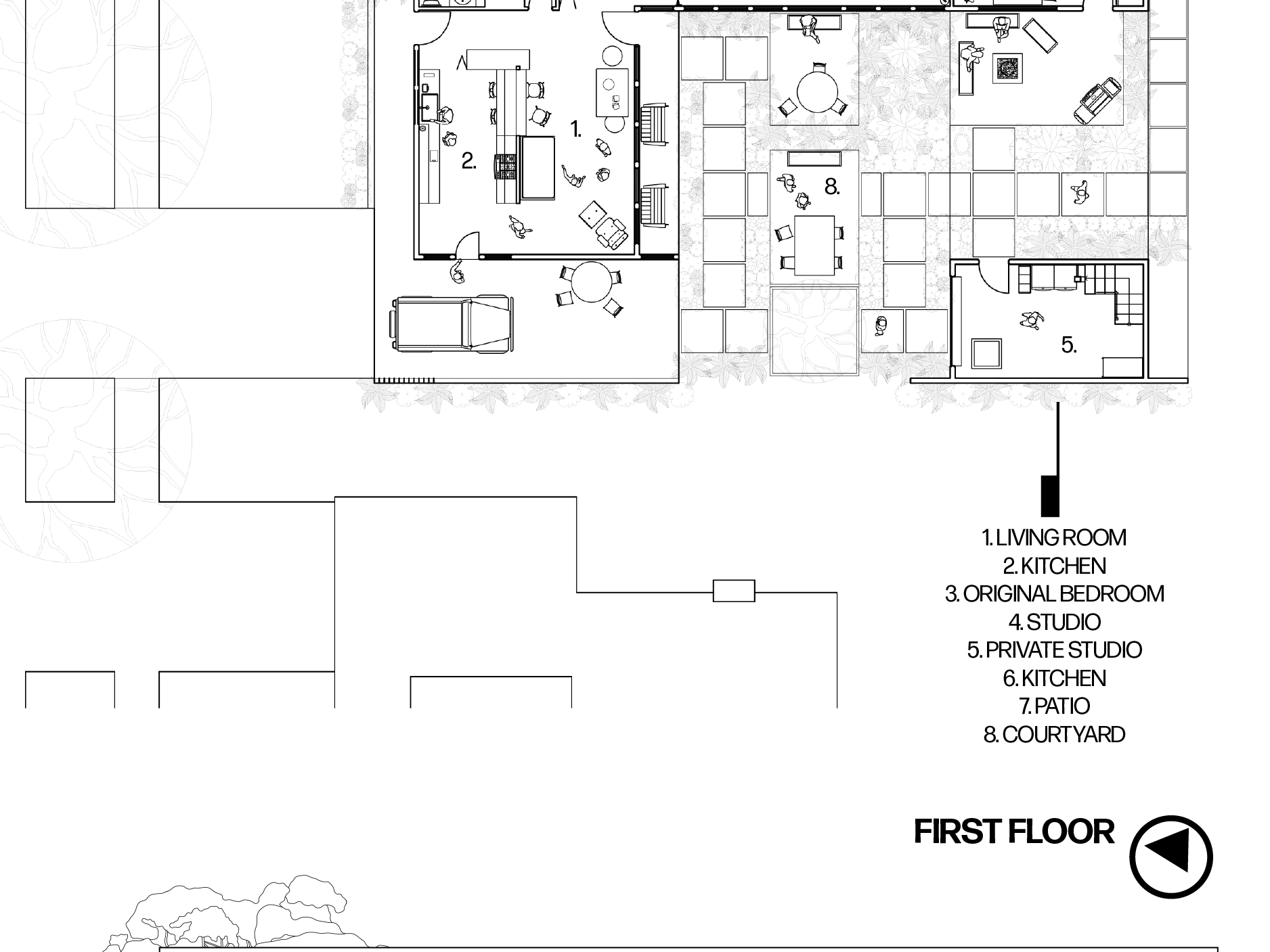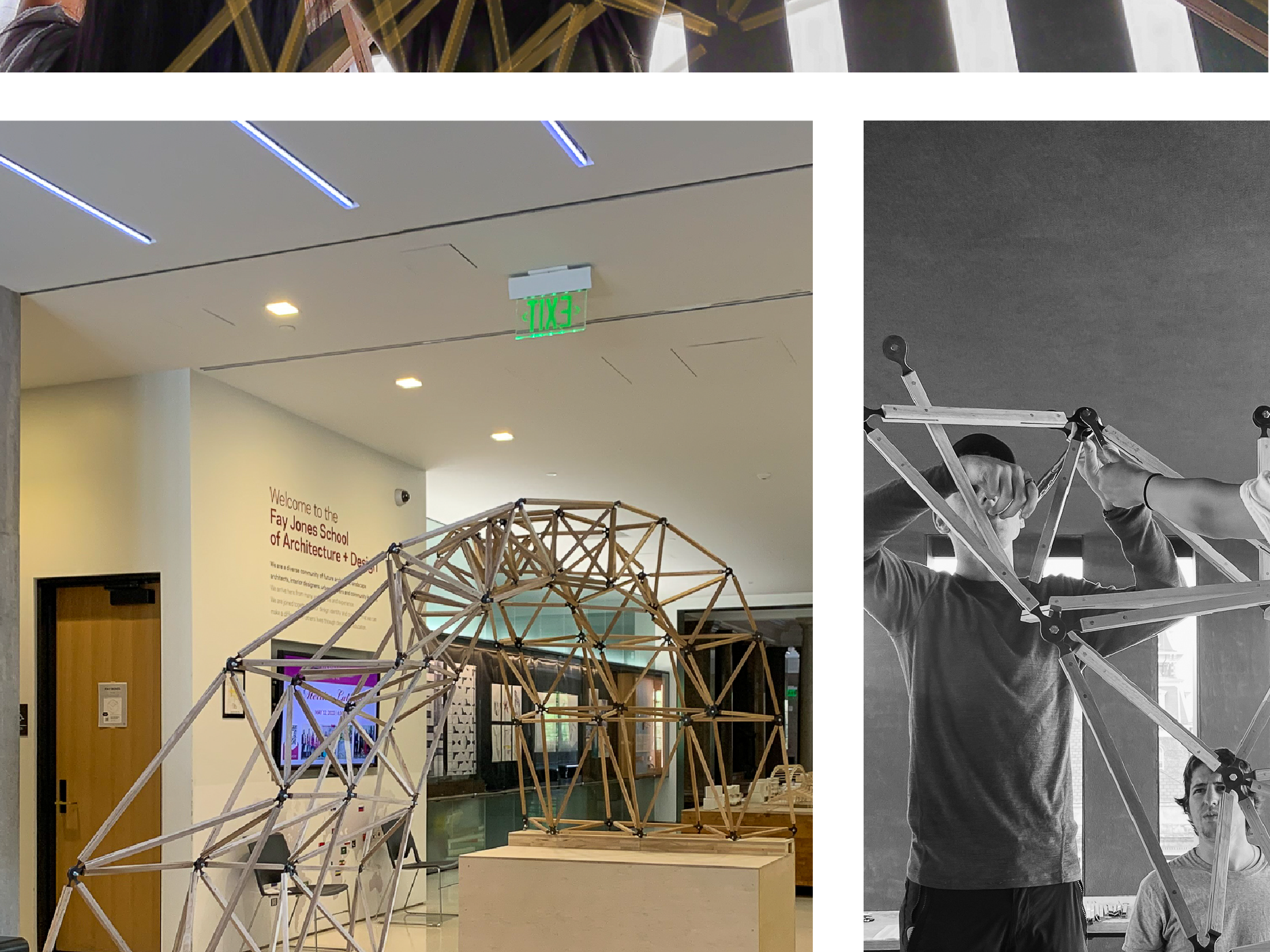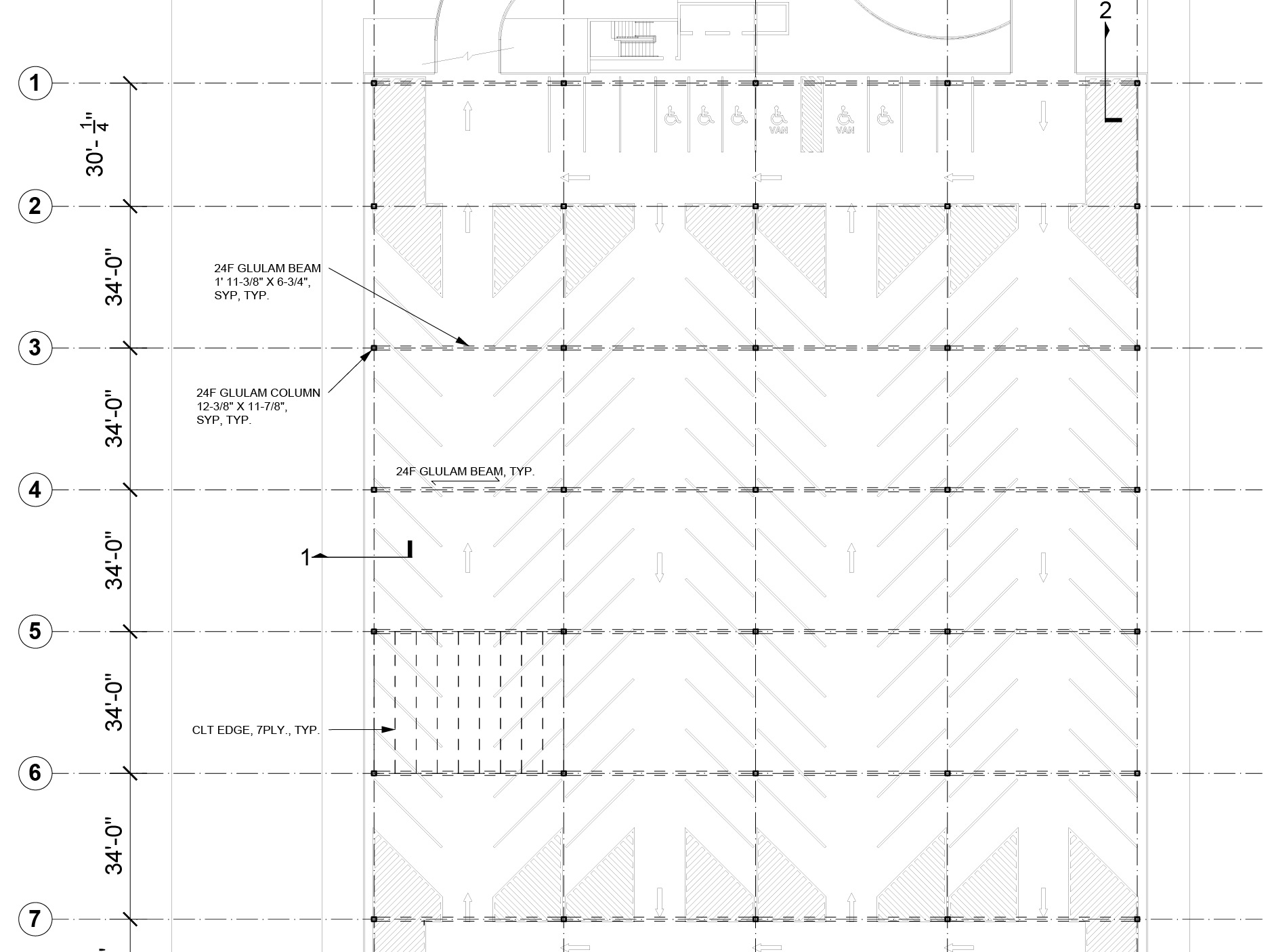This current project begins with the creation of a prototype building aimed at delineating its structural framework and investigating lighting dynamics, leveraging a parametric facade crafted in Grasshopper.
Combining the elements of mass timber and steel, the endeavor has now evolved into the conception of a dynamic higher education facility. Positioned within the vibrant landscape of Hell’s Kitchen, New York City, the envisioned project is poised to foster interdisciplinary collaboration among architecture students, landscape architects, and environmental engineers.
At its core, the project aspires to cultivate a culture of shared learning and interdisciplinary synergy within a singular space. Guided by an iterative approach, my process begins with the formulation of program diagrams and conceptual sketches, paving the way for organizational frameworks and architectural forms. Employing AI-driven tools, the iterative journey is propelled forward, enabling swift evolution and refinements of design iterations.





