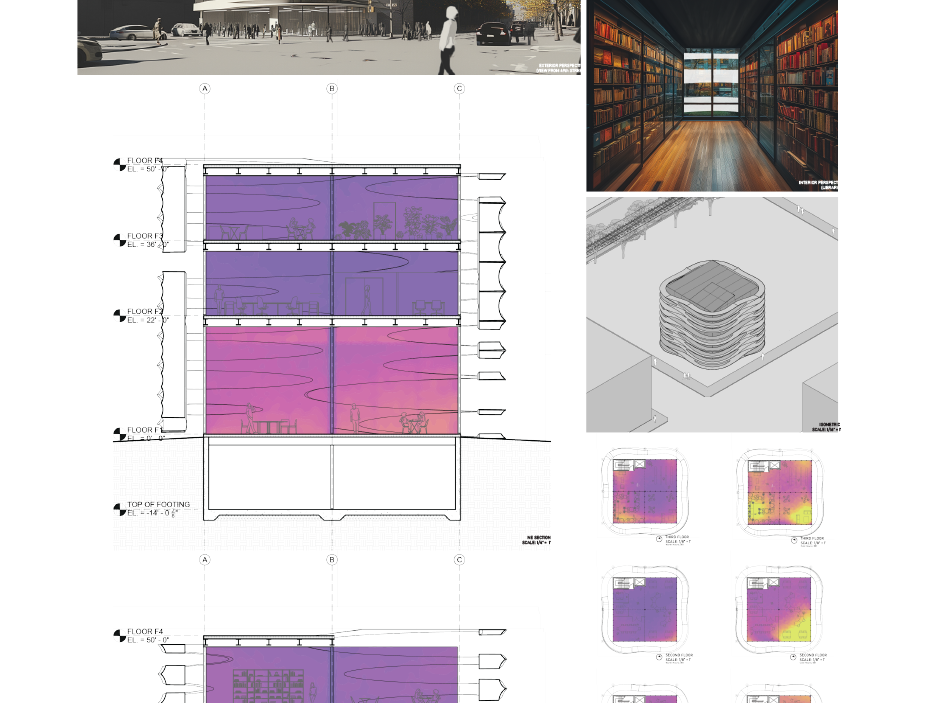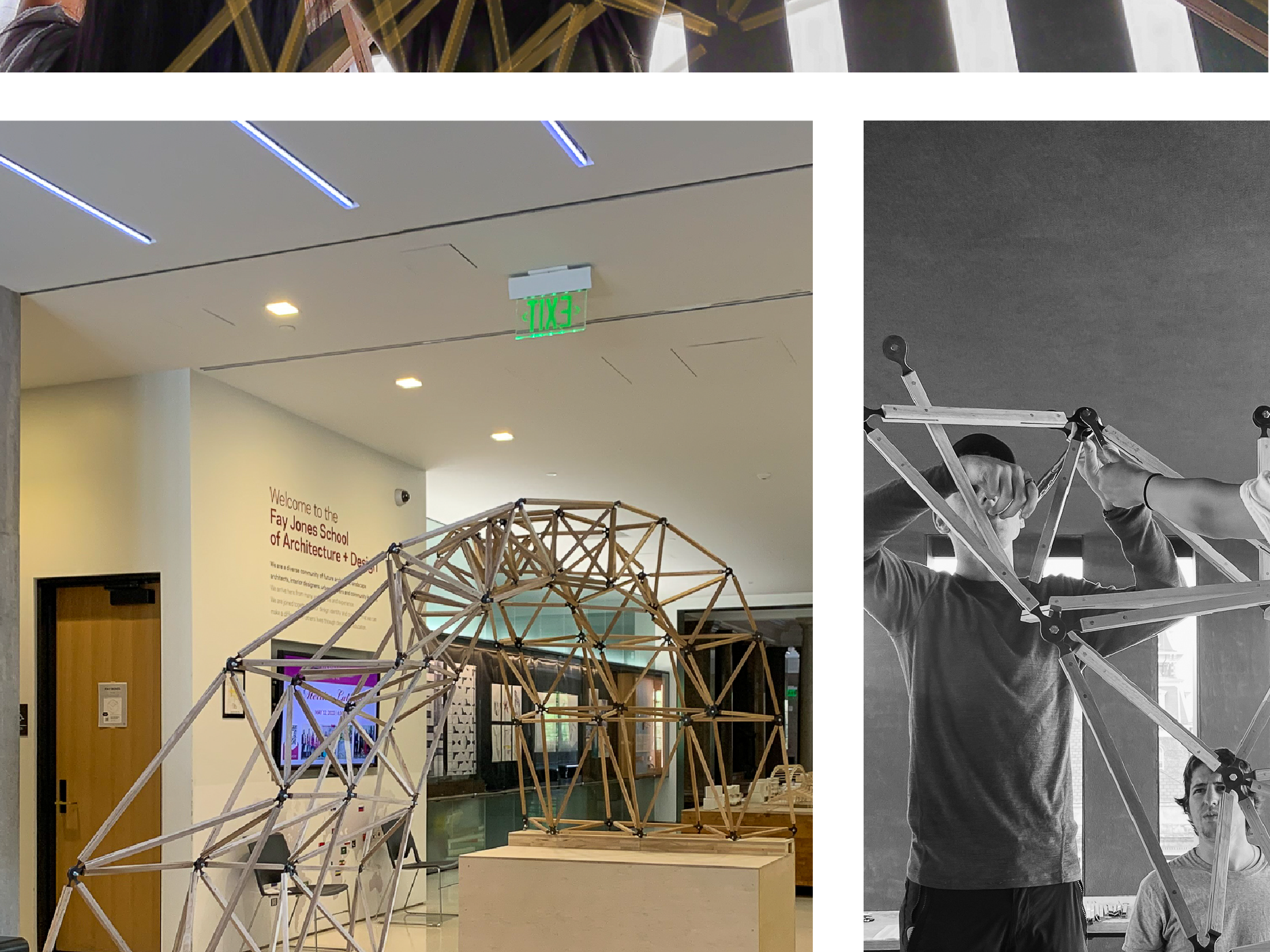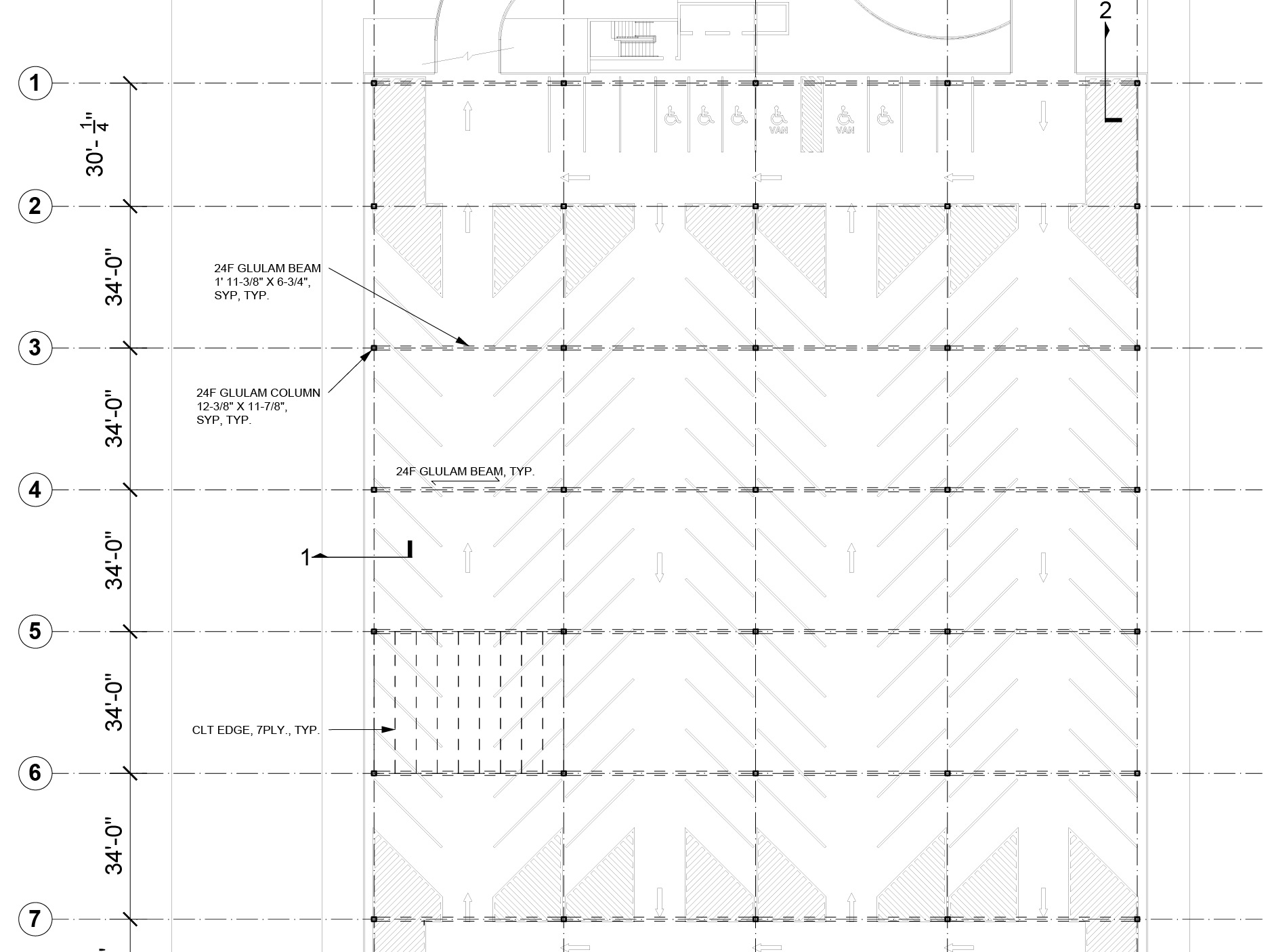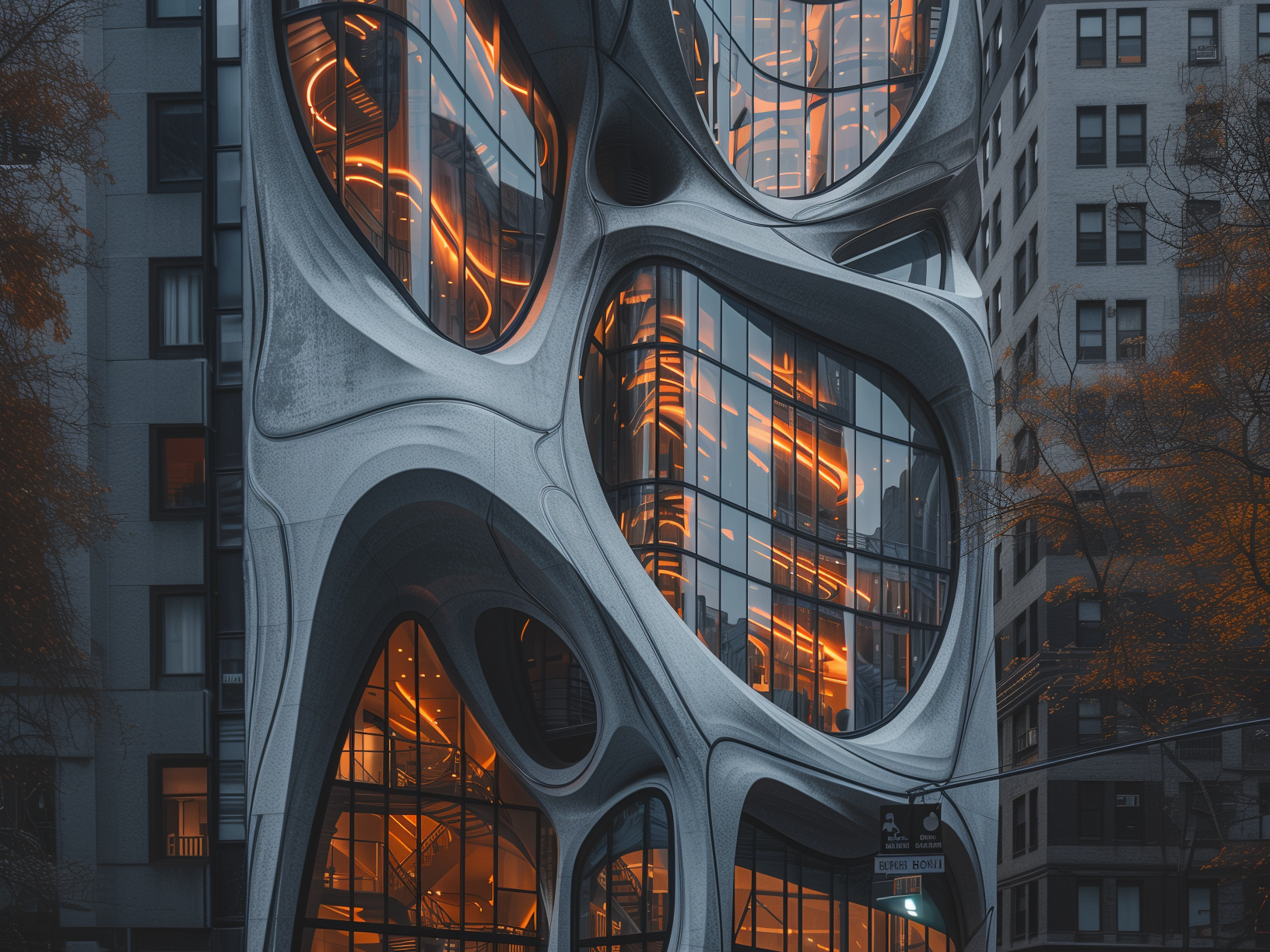This project adapts a Gregory Ain house in Mar Vista, Los Angeles, by seamlessly integrating two additional dwelling units. The core focus lies in meticulously designing both private and public outdoor spaces for each unit.
Embracing Ain’s original vision, the project unifies all dwelling units around a central space. An adjacent public amenity, accessible to all, ensures a dynamic neighborhood space, carefully delineated from the private areas.
Tailored spaces facilitate meaningful overlaps in daily life of occupants, coordinating with their unique backgrounds. Home is more than a shelter. The interaction fostered in the organization, highlights the relationships and community that presents itself in the day to day.
By prioritizing flexibility, the design
ensures areas serve multiple occupants, adapting seamlessly to different needs. This approach fosters a vibrant, adaptable, and inclusive living environment, seamlessly merging Ain’s vision with contemporary living.
ensures areas serve multiple occupants, adapting seamlessly to different needs. This approach fosters a vibrant, adaptable, and inclusive living environment, seamlessly merging Ain’s vision with contemporary living.





